Inside The Project
Palmer Cottage: A Coastal Cottage Custom Build in Rhode Island
Creating Vibrant, Livable Family Spaces
At Cedar House, we’re always inspired by the idea that thoughtful design can transform not just a home, but the way a family lives within it. This coastal cottage custom build in Rhode Island is a testament to that belief—turning a once-overlooked lot into a vibrant, light-filled retreat that serves both as a guest house and a flexible extension of family living.
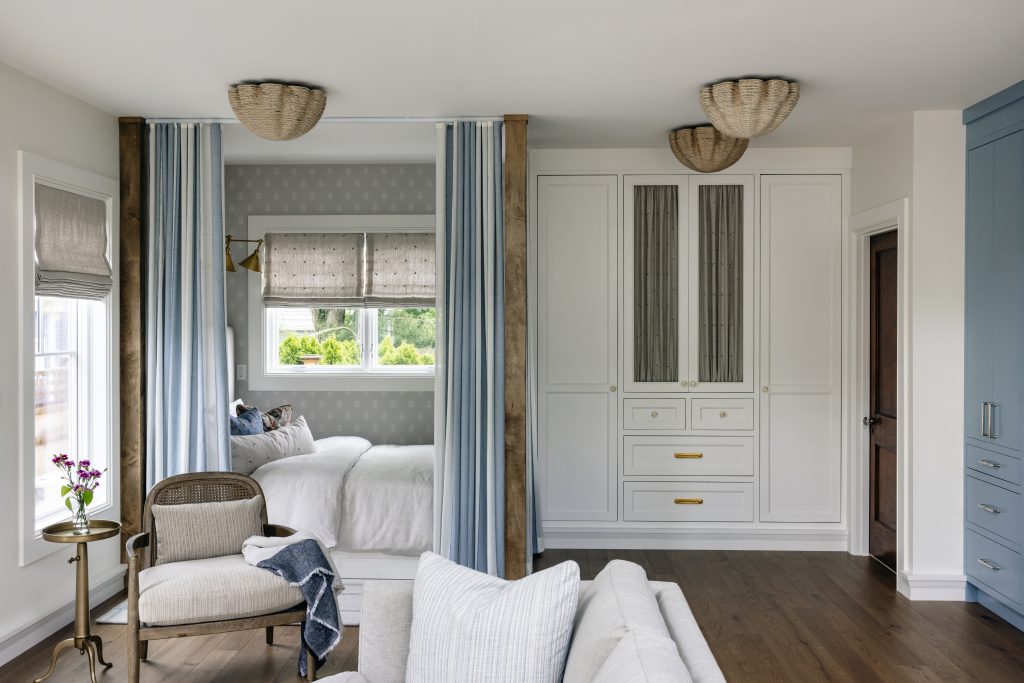
A Vision Born from Necessity
When our clients—parents of two school-aged children—purchased the landlocked lot behind their home, they envisioned a cozy guest cottage and swing space to accommodate their growing family’s needs. Rather than moving, they chose to reimagine what was already within reach. However, once we joined the build team, it became clear the existing cottage wasn’t salvageable. A full teardown was necessary.
With a renewed vision and a commitment to honoring the neighborhood’s character, we partnered with architect Melissa Hutchinson to design a structure that met zoning challenges while enhancing the lot’s potential. The result? A cottage that not only meets functional needs but elevates the overall aesthetic of the surrounding area.
Where Function Meets New England Charm
The new Palmer Cottage is a serene, light-filled retreat that seamlessly integrates coastal inspiration with family-friendly design. The open-concept floor plan on the main level includes a tucked-away kitchenette beneath the stairs—perfect for casual entertaining—and a versatile living space anchored by an oversized slipcovered sofa ideal for movie nights and relaxed gatherings.
Tucked into a quiet corner, the built-in alcove bed offers an elegant solution for accommodating overnight guests without disrupting the room’s open feel. Framed by soft, airy drapery and detailed with embroidered bumblebees on the Roman shades, this cozy nook adds just the right touch of whimsy. It’s one of those unexpected design moments we love—both functional and charming, it invites pause and delight while reflecting the thoughtful integration of family-friendly living with refined style.
Built-ins throughout the space reflect the rich architectural traditions of New England, while white oak beams and a waterfall stair wall topper provide understated sophistication. Natural light floods the cottage through generously placed windows and skylights, ensuring the home feels bright and inviting year-round—a hallmark of Cedar House interiors.
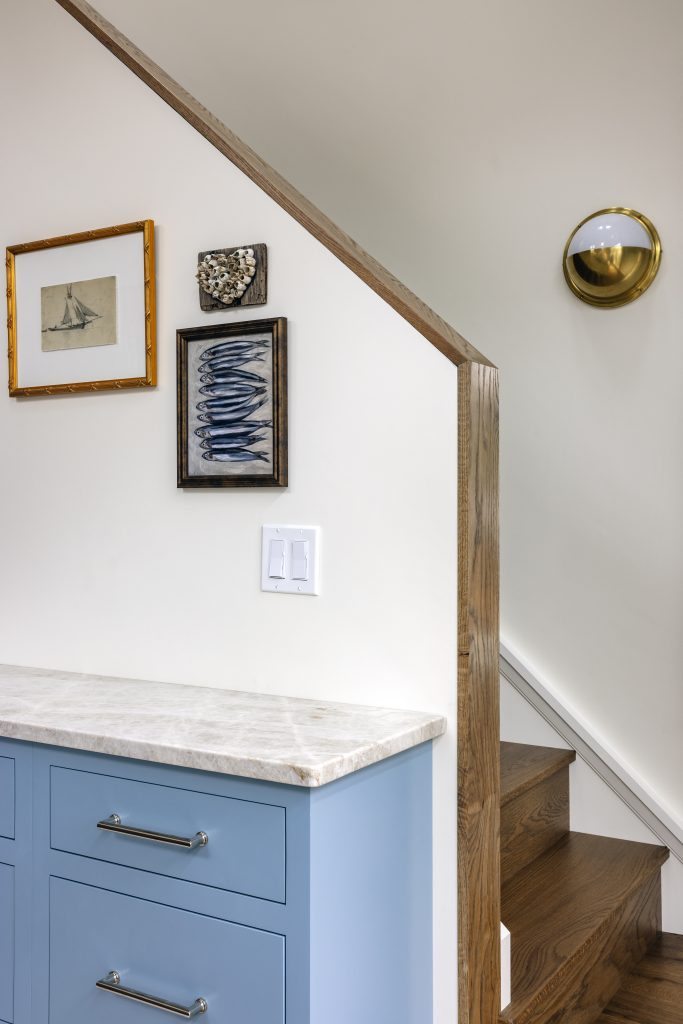
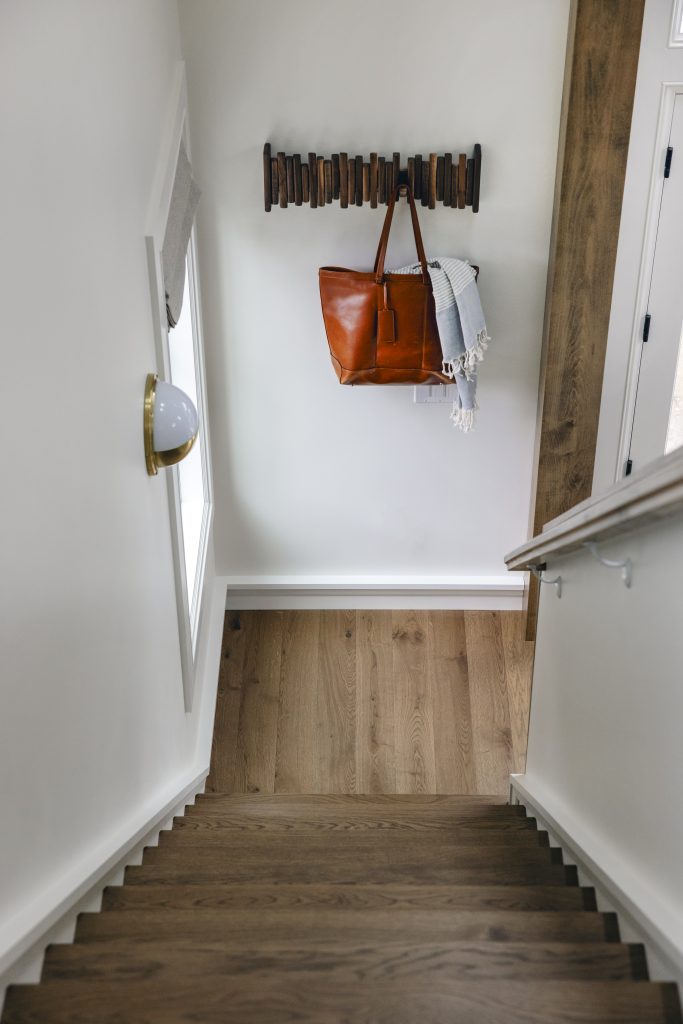
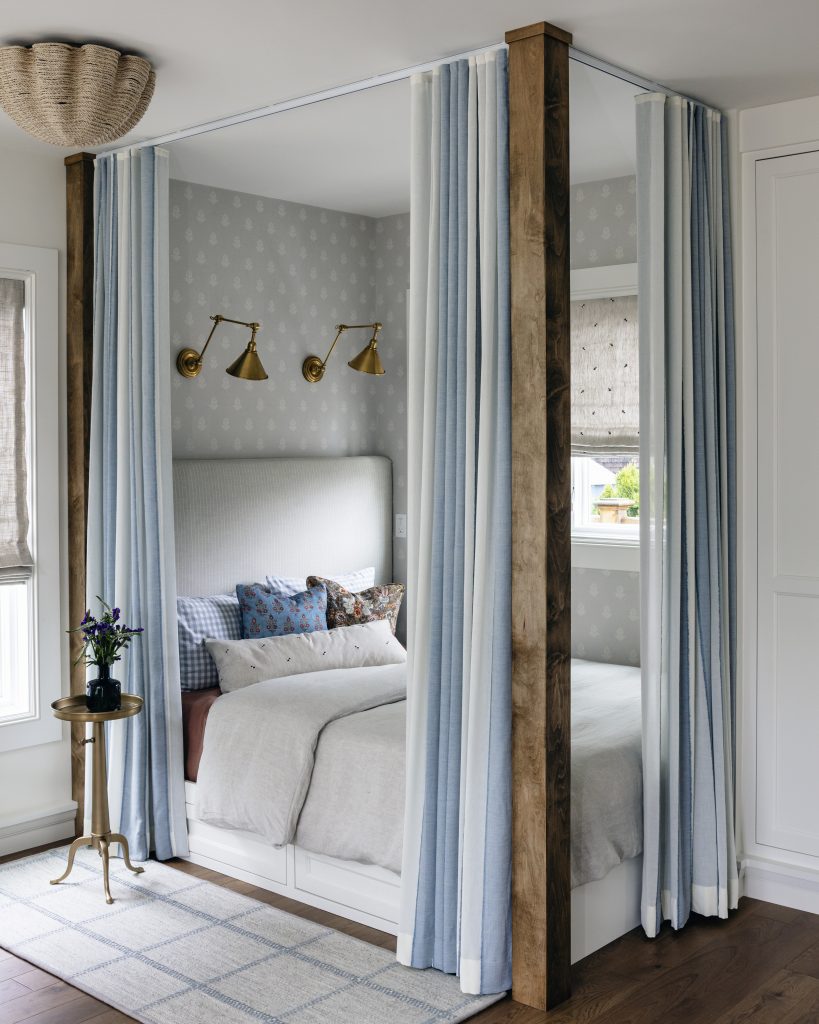
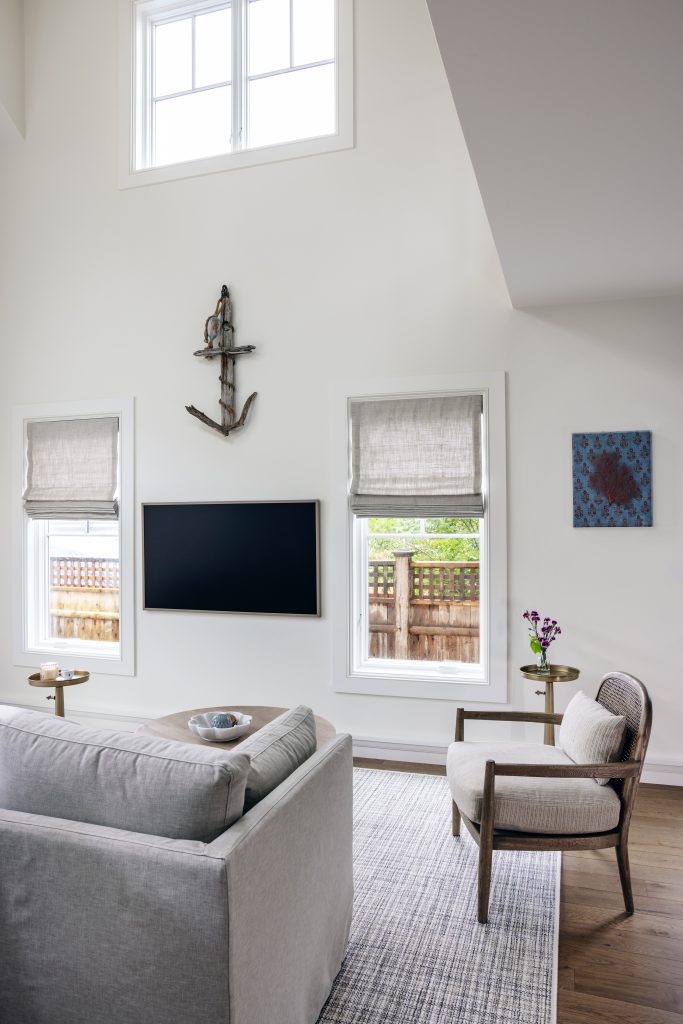
A Loft Designed for Whimsy and Wonder
Upstairs, the loft was thoughtfully designed with family in mind. Two built-in twin beds, nestled into the eaves, create an inviting backdrop for sleepovers, quiet reading, or spontaneous moments of fun. A crisp green-and-white palette keeps the space feeling fresh and timeless, while playful accents and whimsical details—like hummingbird-adorned pillows and a curated mix of games and kid-friendly decor—add layers of charm. It’s a joyful, relaxed retreat, crafted with the same level of intention as every other space in the cottage.
A custom pivoting TV stand adds flexibility, while ample floor space allows for extra sleeping bags or play. It’s a space that truly adapts to the rhythm of family life.
Elevated Finishes, Rooted in Craftsmanship
No detail was overlooked. In the bathroom, a wall of windows brings in the light, with a ceiling-mounted mirror cleverly accommodating the view. The use of Taj Mahal quartzite for countertops and backsplash adds a touch of refined luxury, while Moroccan Zellige floor tile introduces texture and age-old character. A sculptural stone bowl sink and a hint of blue in the shower tile tie the coastal palette together beautifully.
The only interior door—a salvaged piece from a Boston tear-down—adds a layer of history, complete with original glass and brass hardware. It’s these curated moments that bring soul and story to the cottage.
Furnishings That Flex With Family
Custom counter-height sofa tables function as both casual seating and a makeshift dining area, showcasing our commitment to versatility and livable luxury. Every furnishing was selected with purpose—from the inviting textures to the coastal-inspired hues of warm whites, deep blues, and nautical reds.
Even the railing on the loft reflects our design ethos: creamy white with wire infill that preserves the view and echoes the region’s sailing heritage.
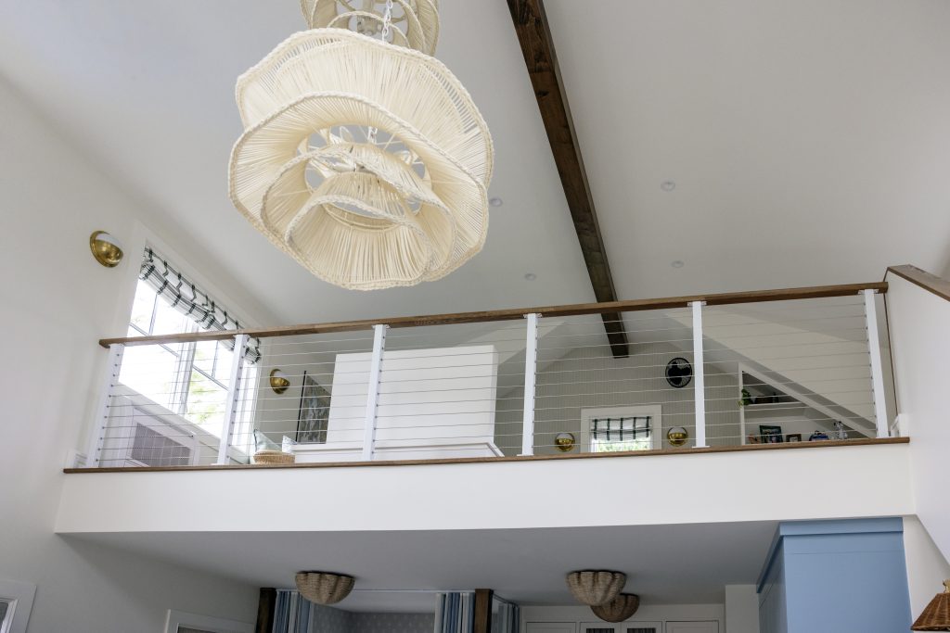
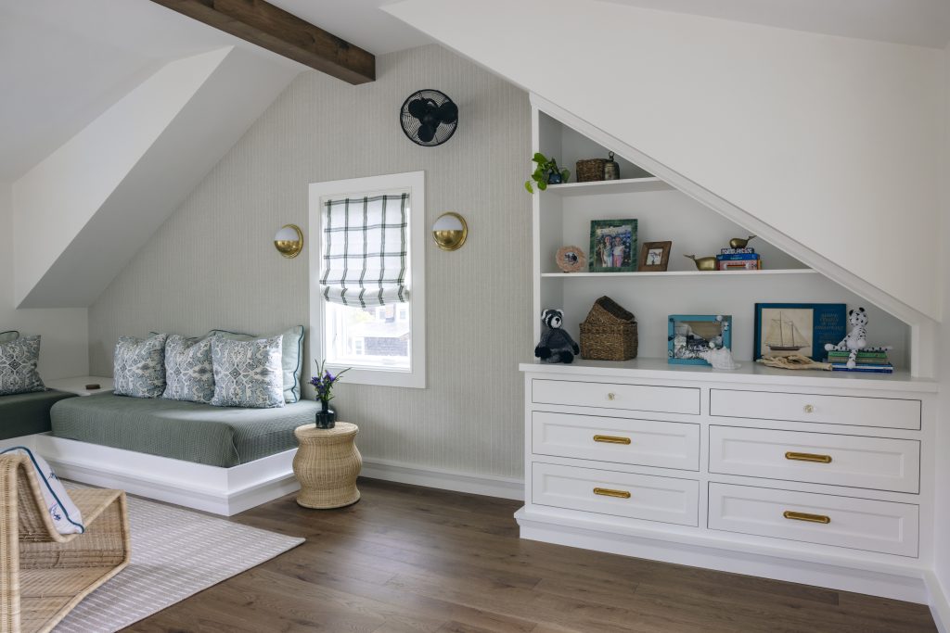
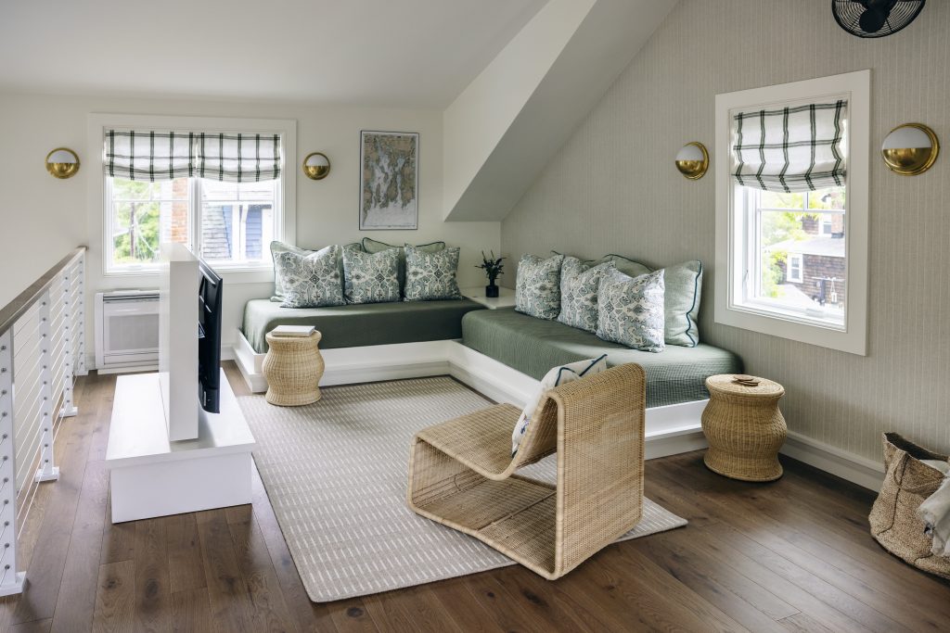
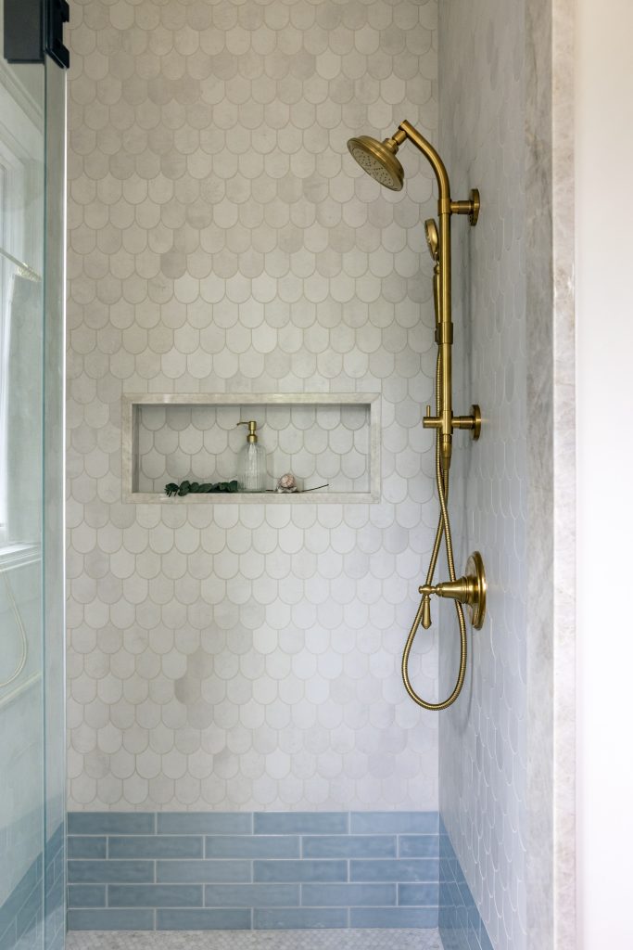
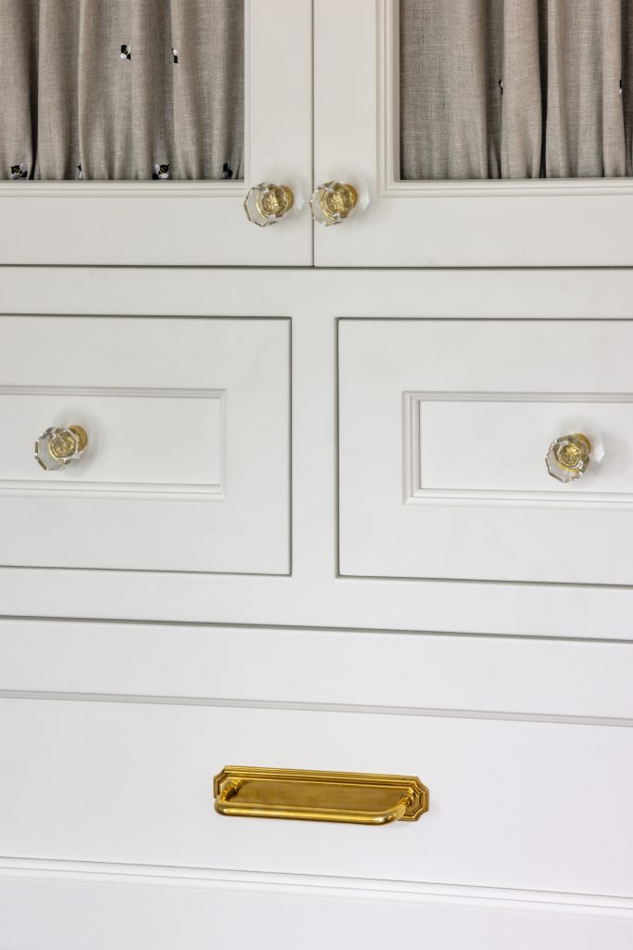
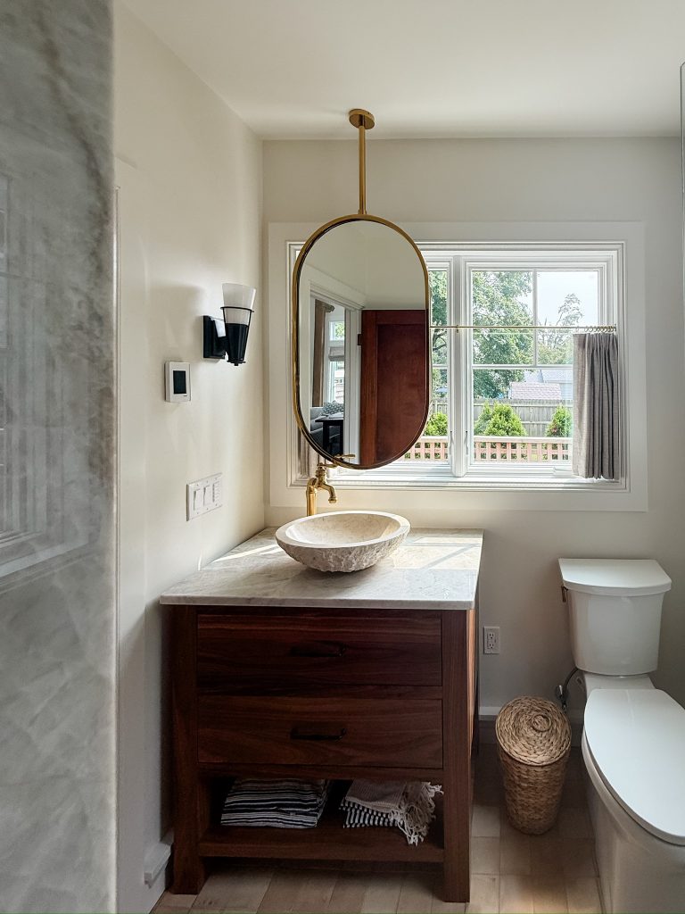
Designing for Your Life’s Journey
At Cedar House Design Collective, we don’t just design living spaces—we design for your life’s journey. The Palmer Cottage reflects our core values of creativity, integrity, and collaboration, and serves as a testament to the power of thoughtful design in building family legacy.
Whether entertaining guests or enjoying a quiet night in, this cottage now serves as an intentional, beautiful extension of our clients’ home—proving that the best spaces are the ones crafted just for you.
Welcome home.
Erika + Julie
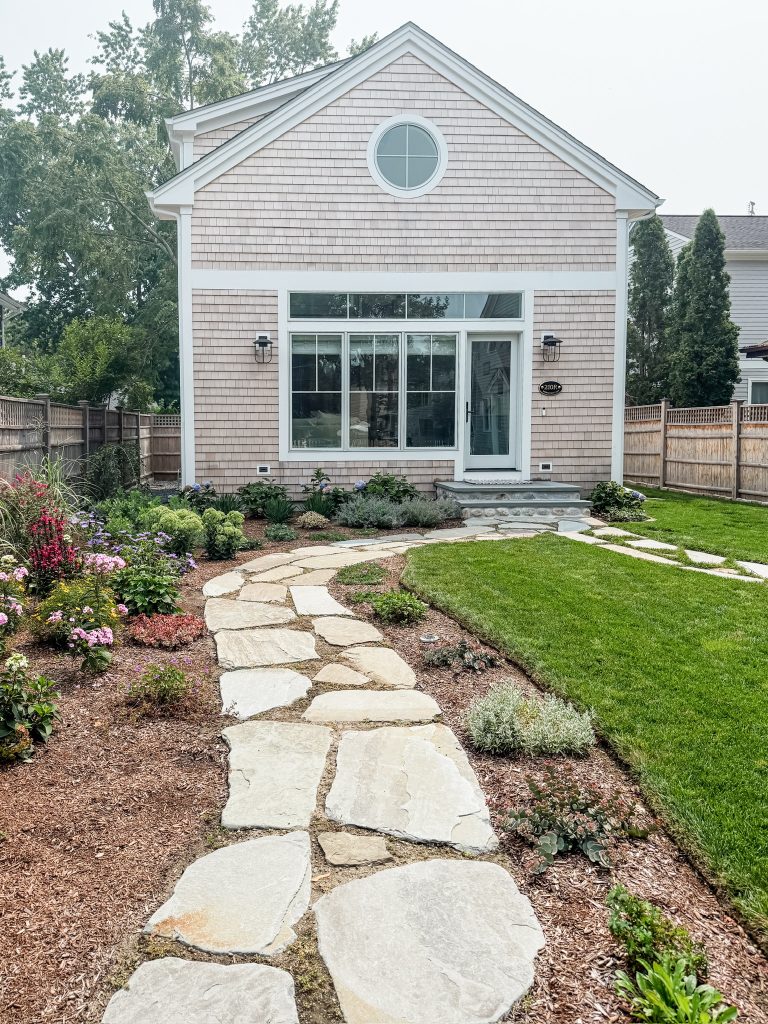
Project Name: Palmer Cottage
Location: Barrington, RI
Designer: Cedar House Design Collective
Architect: MH Architect
Builder: Belanger Carpentry LLC
Custom Furnishings & Built-ins: Wescott Building
Photography: Jesse Burke
